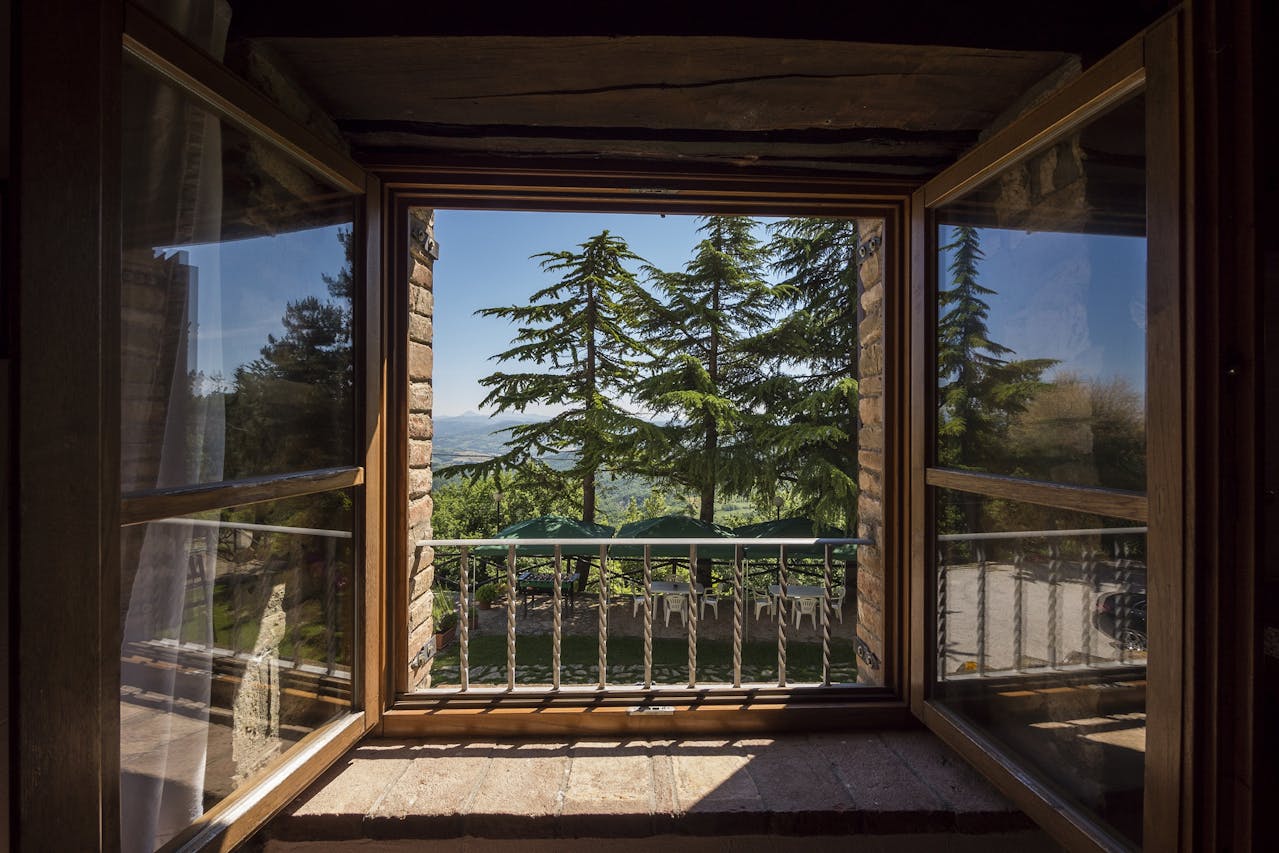Timber garden rooms have surged in popularity as homeowners discover the perfect solution for creating additional living space without major home renovations. These versatile structures offer dedicated areas for work, creativity, or relaxation whilst seamlessly blending with your garden’s natural environment.
Whether you’re working from home, pursuing artistic hobbies, or simply need a peaceful retreat, timber garden rooms provide an attractive and practical solution that adds value to your property.
Benefits of Choosing Timber Garden Rooms
Timber garden rooms excel in versatility, adapting to countless purposes throughout your family’s changing needs. Today’s home office transforms tomorrow into an art studio, meditation space, or entertainment room. This flexibility makes timber garden rooms superior long-term investments compared to single-purpose extensions.
Cost-effectiveness represents another significant advantage over traditional brick extensions. Timber garden rooms typically cost 30-50% less than conventional building projects whilst delivering similar functionality. Installation completes within weeks rather than months, reducing disruption and labour costs substantially.
Aesthetic appeal sets timber garden rooms apart from alternative materials. Natural wood complements gardens beautifully, creating harmonious connections between indoor and outdoor spaces. Modern timber treatments offer decades of weather resistance whilst maintaining attractive appearances that age gracefully.
Planning Your Timber Garden Room Project
Size considerations depend heavily on intended usage and available garden space. Home offices require minimum dimensions of 2.5×3 metres, whilst creative studios benefit from larger configurations. Consider ceiling height requirements for comfort and potential planning restrictions affecting overall dimensions.
Location selection impacts both functionality and visual appeal. Position your timber garden room to maximise natural light whilst maintaining privacy from neighbours. Consider seasonal sun patterns, existing trees, and access routes for both construction and daily use.
Permit requirements vary based on size, height, and boundary proximity. Most timber garden rooms qualify as permitted development, avoiding lengthy planning applications. However, structures exceeding 2.5 metres in height or those within conservation areas may require formal planning consent.
Installation Process for Timber Garden Rooms
Base preparation forms the foundation of successful timber garden room installation. Professional contractors assess ground conditions and drainage requirements before creating level, stable foundations. Concrete pads or reinforced bases provide essential stability for long-term structural integrity.
Construction proceeds through systematic stages beginning with frame assembly. Pre-fabricated timber components speed installation whilst maintaining precision and quality standards. Weather protection during construction prevents moisture damage that could compromise structural integrity.
Finishing touches include external cladding, roofing installation, and interior fitting. Modern timber treatments provide excellent weather resistance, whilst insulation and double glazing create comfortable year-round environments. Electrical and heating installations complete the transformation into fully functional living spaces.
Design Ideas for Your Timber Garden Room
Home office configurations maximise productivity in dedicated work environments. Built-in desking, integrated storage, and carefully planned electrical outlets create professional spaces that rival commercial offices. High-speed internet connections and climate control systems support demanding work requirements.
Creative studios benefit from enhanced natural light and flexible layouts. Large windows, skylights, and neutral colour schemes create inspiring environments for artistic pursuits. Specialised ventilation and flooring accommodate various creative activities from painting to pottery.
Relaxation spaces emphasise comfort and tranquillity. Comfortable seating areas, entertainment systems, and garden views create perfect retreats from daily pressures. Bi-fold doors open completely to merge indoor and outdoor living during pleasant weather.
Creating Your Perfect Outdoor Space
Timber garden rooms offer exceptional opportunities to expand your living space whilst creating valuable property assets. Careful planning, quality materials, and professional installation deliver structures that provide decades of reliable service.
Begin by consulting experienced timber garden room specialists who can assess your requirements and site conditions. Compare designs, specifications, and warranties to identify solutions that match your needs and budget. Quality installation by experienced professionals maximises your investment whilst minimising future maintenance requirements.
Transform your garden into a functional extension of your home with a timber garden room that adapts to your family’s evolving needs.

Comments are closed